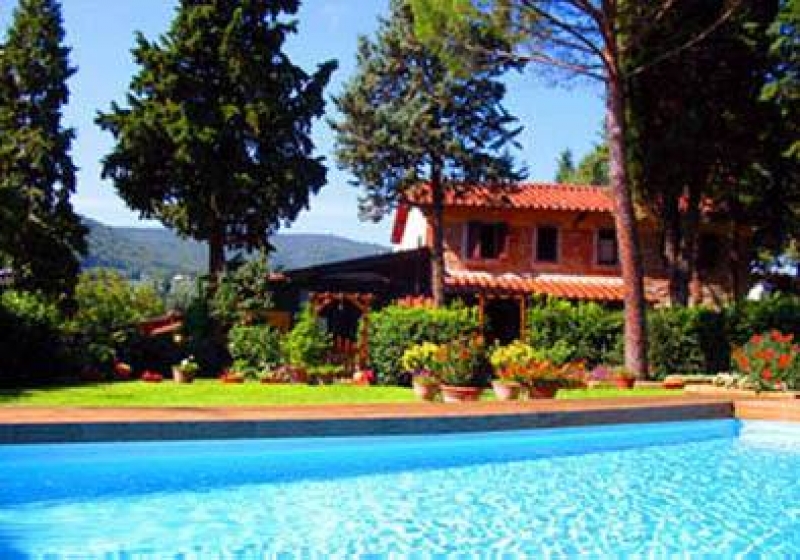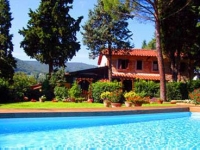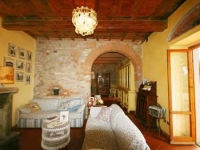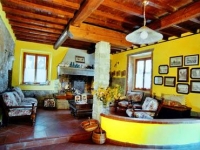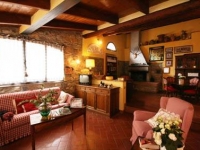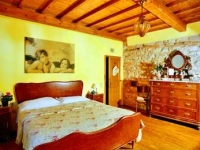Owners Direct Holidays - Villa and Apartment rentals
Find your ideal Holiday
only 7 miles from FLORENCE, VILLA CAFAGGIOLO, 3 apts. amid CHIANTI HILLS
Description
Villa Cafaggiolo in a few sentences
• The Villa is a luxury farmhouse only 7/8 miles east of Florence, 20 minutes by car. It is located in the Chianti Ruffino countryside, surrounded by vineyards and olive trees. It is at the top of a hill so you can enjoy a great view of the valley.
• The Villa is composed of 3 luxury apartments, each a different size and shape, and each completely independent of the others. Each one has its own private entrance as well as its own private garden.
• The apartments are tastefully furnished with antique furniture and chandeliers and decorated with paintings and ceramics. Terracotta floors, beamed ceilings, and stone walls are everywhere. We (the Owners) used to live in this big Villa ourselves, before we divided it into 3 apartments; that is why they have a genuine Tuscan homelike feeling.
• Access to the Villa is by private road. You will never hear the sounds of traffic (day or night) during your stay. Our guests love falling asleep at night to the sounds of nature.
• All the land around Villa Cafaggiolo (2.5 acres) is completely fenced; your children will be safe in any part of the estate.
• There is a private swimming pool on the estate and also a private parking lot for your cars.
• The medium-sized village of Pontassieve is less than two miles from the Villa. There you’ll find any of the shops, restaurants, supermarkets, or banks you may need.
• There is a Railroad Station in Pontassieve with trains running frequently to Florence. The fares are inexpensive and the trains are comfortable and fast. It only takes 15 to 20 minutes to get to the center of Florence. It’s easy to find parking at or close to the Station.
• The Villa is strategically located close to major highways. The following are some approximate driving times from Cafaggiolo:
20 minutes: Florence and Fiesole
1 hour: San Gimignano, Volterra, Siena, Lucca, Arezzo
1.5 hours: Pisa, Assisi, Gubbio, Orvieto
2.5 hours: Roma, Venezia, Cinque Terre.
• For bargain hunters…, the Gucci, Ferragamo, Armani, Valentino, Zegna, and other Outlets are just 15 minutes by car from Villa Cafaggiolo.
• Presently, we (the Owners) live on the same estate but in a separate Villa. This means you will have your privacy but, at the same time, we’ll always be available to solve any problems or to offer suggestions.
• For further details, please visit the Villa’s WEB SITE: www.villacafaggiolo.it
------------------------------------------------------------
APT. MICHELANGELO (sleeps 6), 1130 square feet
This is a large luxurious apartment with an upstairs and a downstairs. It has stone walls, beamed ceilings, terracotta floors, brick niches, and windows with stone lintels.
The ground floor consists of a large living room with the original 19th century fireplace; a big well-equipped kitchen (with a table seating eight people) with an authentic terracotta floor; and a bathroom with Italian tiles, shower, basin, and wc.
The upper floor consists of two double bedrooms which sleep up to six people. Each has a double bed and a single bed. Each also has a panoramic view over the garden, swimming pool, and hills. There is also a tiled bathroom with a bathtub, twin basins, bidet, and wc.
The covered terrace outside the living room and kitchen has a barbecue and dining table and chairs for eating out-of-doors. The furniture is antique and elegant and the bedrooms are well-lighted.
Apt. Michelangelo is composed of:
- 1 large living room with a working fireplace
- 1 large kitchen with a table seating eight people
- 2 bedrooms with views of the hills and pool (one double bed and one single bed in each)
- 2 bathrooms (one with shower, one with bathtub)
- a patio with terracotta pavement (650 sq ft)
- a private fenced garden (about 1500 sq ft)
-------------------------------------------------------------
APT. GIOTTO (sleeps 7), 1350 square feet
This big apartment is on two levels and it sleeps up to 7 people. Like the other two apartments, it has a private entrance from its own garden and a large private terracotta patio.
On the ground floor, there is a living room with an old working Tuscan fireplace. An archway leads into a big dining room which also has a door out onto the patio and the garden. On this floor there is also a kitchen which has a fridge/freezer, four gas rings on the cook top, and an electric oven. The kitchen is open to the dining room. The living room and kitchen overlook a private patio with a terracotta floor and a private garden.
A staircase leads up from the sitting room to the first floor where there are 2 bedrooms and 1 lovely studio/bedroom. Each of the two larger bedrooms has a double bed and a single bed.
The smaller bedroom contains one single bed and has nice terrace; from this terrace, as well as from all the windows on this floor, there is a great view over the hills around and the peaks of the Fiesole mountains dominate the distant views. Late in the evening, the glorious colors of the sunset may be seen.
On this floor there are also two tiled bathrooms, one with a bath and one with a shower.
Inside, the stone walls, beamed ceilings, terracotta floors, brick arches, niches, and the windows with stone lintels testify to the eighteenth-century origins of the farmhouse. The presence of antique furniture, pictures and ornaments add extra warmth and color and gives an elegant refinement to the interiors.
Apt. Giotto is composed of:
- 1 large living room with a working fireplace
- 1 dining room with a table that seats up to eight people
- 1 fully equipped kitchen
- 1 bedroom with a double bed and a single bed and its own private bathroom
- 1 bedroom with a double bed and a single bed
- 1 studio/bedroom with a single bed
- 2 bathrooms (one with shower, one with bathtub)
- a terrace overlooking the hills
- a covered patio with terracotta floor (540 sq ft)
- a private fenced garden (about 2150 sq ft)
---------------------------------------------------------------
APT. BRUNELLESCHI (sleeps 8), 1850 square feet
This is a very large charming apartment, with a decorative staircase.
Two entrances lead from a large covered patio; one into the big sitting-living room with its working old fireplace, comfortable chairs, and sofa; the other into the dining room (including a table that seats eight) and the kitchen which has a cooktop, electric oven, and fridge-freezer.
The ground floor is made up of large spacious interconnecting rooms. Each of these rooms has large arched windows opening onto either the patio or the garden. The rooms have traditional Tuscan features: chestnut beams and terracotta floors. The living room is very light because of the big windows.
The first floor consists of, 3 charming and large bedrooms with a double bed and a single bed. They all have original stone walls; one of them has two glass walls which face the swimming pool and there is also a private delightful terrace.
One of the bedroom has a mezzanine (built with iron frame and wood floor).
In the apartment, there are 2 characteristic bathrooms too, decorated with Italian tiles; totally they have two showers, a bath, three basins, bidet and wc.
Just like the other apartments, Villa Brunelleschi has interiors characterized by stone walls, beamed ceilings, terracotta floors, brick arches and brick niches.
The apartment, is furnished with pictures, ornaments, and antique furniture carefully selected to add extra warmth and color, and to create a homelike atmosphere.
The lovely décor and furnishings are a mix of elegant and rustic.
There is a large covered patio for al fresco dining and also a large private garden.
Apt. Brunelleschi is composed of:
- 1 large (540 sq. ft.) living room with a working fireplace and a sofa-bed
- 1 kitchen equipped with a table that seats up to eight people
- 3 bedrooms, each with one double bed and one single bed
- 2 bathrooms with shower and bathtub
- a patio (500 sq ft) with terracotta pavement
- a terrace with view over the swimming pool
- a private fenced garden (2000 sq ft)
Specific details
Bedrooms details
ONLY 7 miles East of FLORENCE, VILLA CAFAGGIOLO is an ancient stone built FARMHOUSE situated amid the ROLLING CHIANTI HILLS, surrounded by VINEYARDS and OLIVE GROVES.
Tranquillity and relax are assured, at the same time the Villa is only 2 miles from...
Maximum Occupancy
from 2 to 8 persons
Price Information
Weekly price range is from Euro 650, to Euro 1650.
Prices depends on the season, kind of apartment, the number of the people and the length of the stay.
We consider reductions in price for long rental term and for the second/third week booked.
Usually the rental is from Saturday to Saturday. Daily rental is possible in low season.
A deposit is request to book an apartment.
Please, ask for further details and visit the Villa’s WEB SITE: www.villacafaggiolo.it
Similar Properties

Recently Viewed

About Us
Owners Direct Holidays has been advertising holiday properties online from all over the world since 2006. New properties and destinations are being added all the time to please check back soon!
We offer Direct Contact - NO commissions on either side

