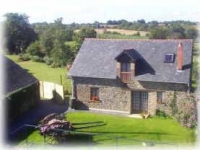Owners Direct Holidays - Villa and Apartment rentals
Find your ideal Holiday
Hirondelle Farm - The Stable, nestles in the Loire counrtyside.
Description
Welcome to Hirondelle Farm, the ultimate in French Holiday Homes, open all year, including Christmas and New Year!
We've just been awarded "Top Vacaction Rental" and "Rated Excellent" by Flipkey and Tripadvisor!
If you are looking for a really clean, comfortable and extremely well equipped French Holiday Home you have found it!
"Do you know this region with a Brittany heart, less than an hour from Nantes, Rennes, Angers and the Atlantic coast?
Just for the day, or a week-end, or even more, the Land of Blue Stone is waiting for you to discover it. Enjoy your visit
Welcome to the Chateaubriant District,"
(Chateaubriant Tourist Office)
Set in the beautiful Western Loire only 6Km from the walled historic town of Chateaubriant, Hirondelle Farm nestles in the hamlet of Le Perray surrounded by peaceful fields of corn-on-the-cob and sunflowers. Hirondelle Farm is owned by Dave and Doreen Joyner, formerly of Bournemouth, UK. Dave now runs "Splinters" a complete renovation company. Whilst, Doreen, being an expert on holiday homes and all things French, is a regular guest on Jeremy Vine’s Radio 2 programme on the BBC.
The village of Saint Aubin des Chateaux, with its picturesque riverside picnic area, is less than a kilometer from the farm. The market town of Chateaubriant is a scenic bicycle ride of about 6 kilometers. The ferry port of Saint Malo is less than a two hour drive through some of the most beautiful parts of Brittany en route to the Western Loire.
The lovely towns of Rennes, Angers, Laval, Nantes and St Nazaire are within an hour’s drive from the Farm. As are the beaches at La Baule and St Brevin.
The Stable was beautifully renovated 10 years ago and has just had a refurbishment for the 2012 season, inlcuding new flooring, beds, mattresses and bedding, to offer very comfortable accommodation. Retaining all the original French character with exposed beams and woodburning stoves. It has a private garden, including pool, patio and BBQ, and parking facilities. We are delighted to welcome families with children but regret we cannot accept animals.
Living on site, we will welcome you when you arrive and can always be on hand to recommend a restaurant, or the best shopping centres, but we will respect your privacy at all times.
We supply a welcome pack to all our guests of tea, coffee, sugar, milk, and a bottle of local French wine just in case you arrive late in the day.
Specific details
Bathroom details
Bathroom with toilet, fitted vanity unit and shower.
Bedrooms details
Two bedrooms ( both 2.85 x 4.5 metres). One with a double bed.
One a twin bedded room. Bedside cabinets, dressing tables and hanging space in both bedrooms.
A cot, high chair, buggy and changing mat are available if required.
Living Areas
Open plan ground floor, 9 metres x 5 metres. Large lounge with comfortable seating for six.
In the lounge there is a woodburning stove, Satellite TV, music centre, a selection of videos, CDs, books and board games. We have tried to think of everythin
Kitchen
Fully fitted kitchen including gas hob, electric fan assisted oven, fridge, dish washer, microwave, toaster, all cutlery, crockery and kitchen utensils. Good sized dining area with a farmhouse table and accommodation for seating for up to 6 people.
Maximum Occupancy
5
Similar Properties

Recently Viewed

About Us
Owners Direct Holidays has been advertising holiday properties online from all over the world since 2006. New properties and destinations are being added all the time to please check back soon!
We offer Direct Contact - NO commissions on either side






